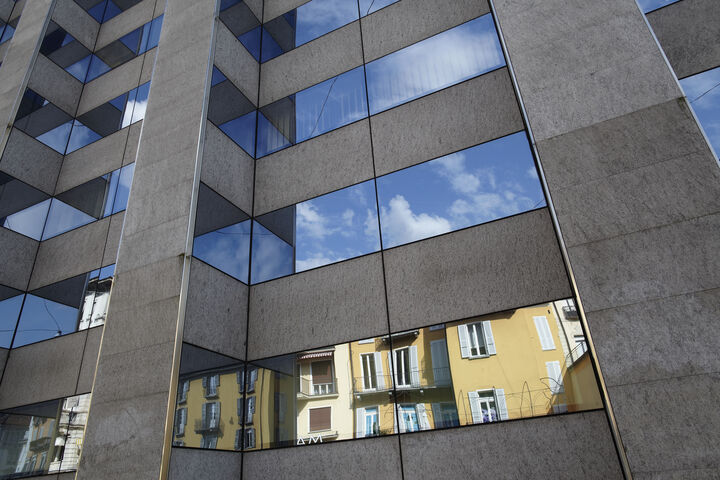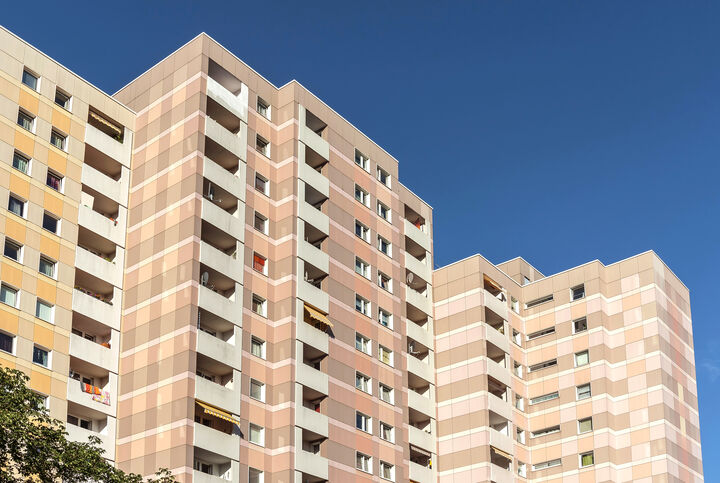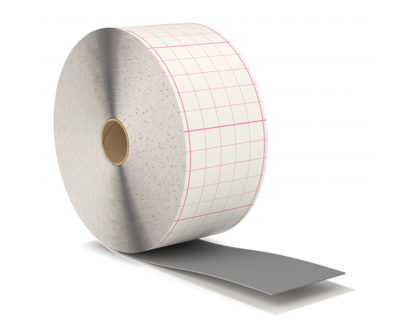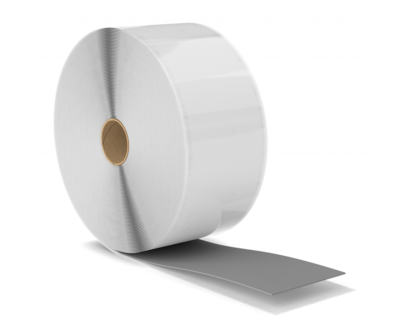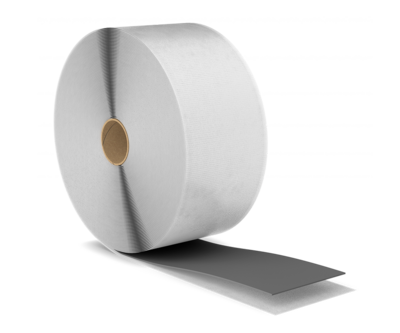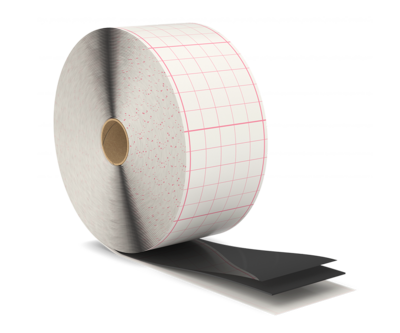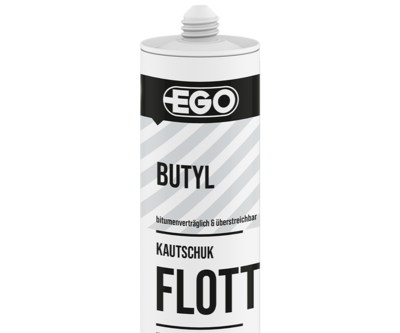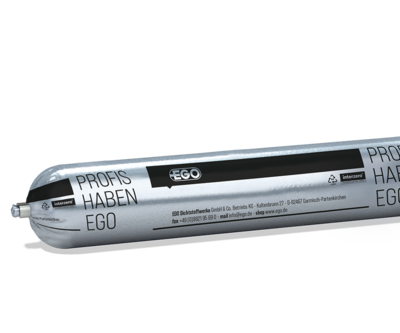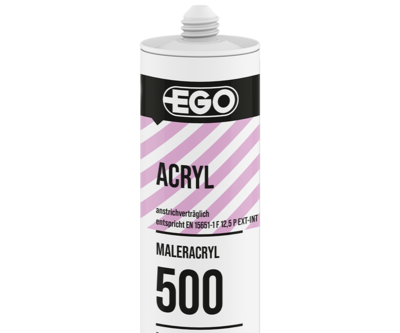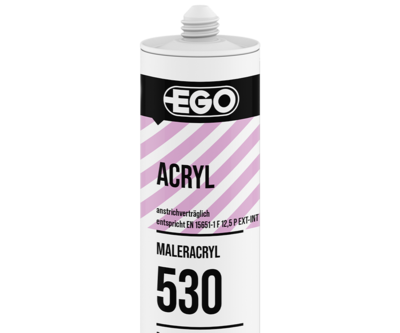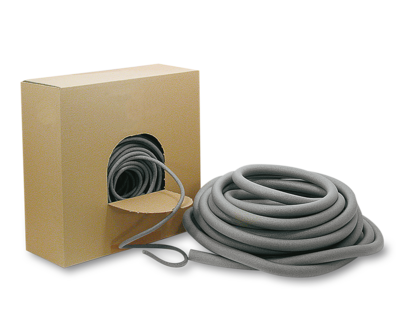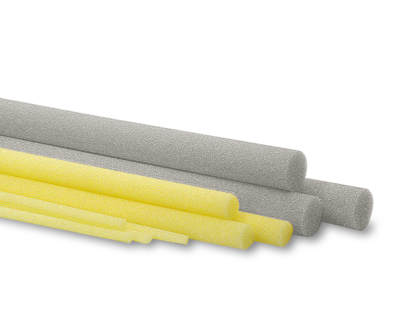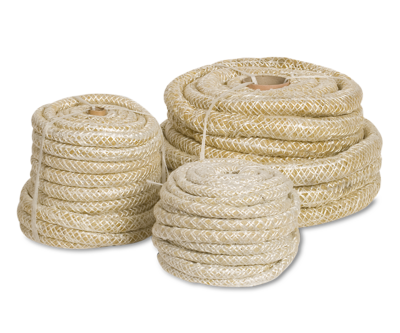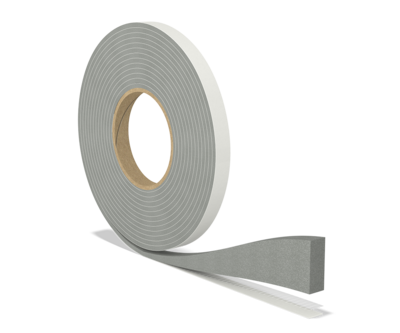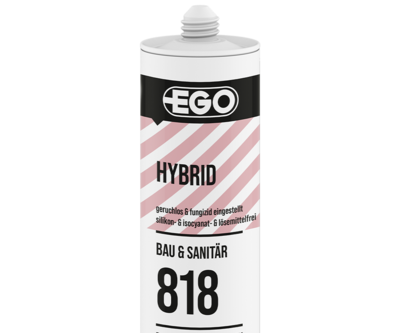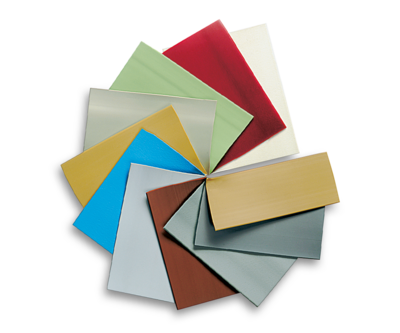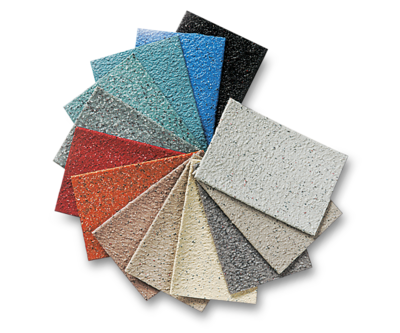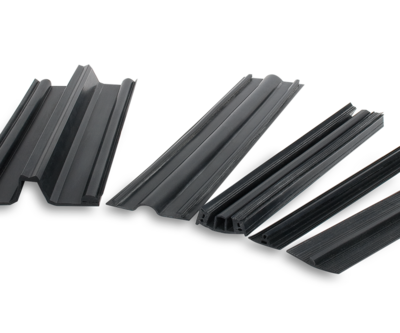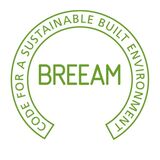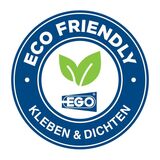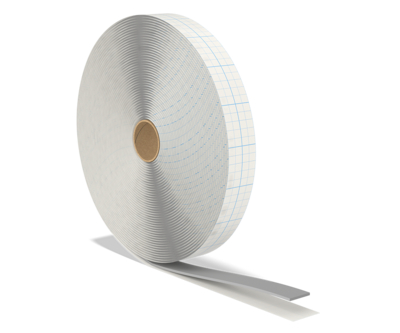
The facade design of office buildings, commercial buildings and residential buildings decisively shapes the appearance of a building through its architecture and through the use and combination of a wide variety of materials as a design Element and is becoming increasingly important in planning regarding energy efficiency, functionality and sustainability.
A modern facade does not only have to be visually convincing, but also has to meet the high structural requirements for heat, cold, and moisture, fire, and sound protection, while at the same time protecting against strong wind and sunlight and allowing fresh air supply/room ventilation and sufficient room lighting. Long-term functionality of the building must therefore be taken into account at the design and construction stage.
Due to the extreme conditions and demands, highly elastic, weather-resistant joint sealants from EGO are used for the durable and long-lasting sealing of facade and window systems. These products are state of the art and meet the high requirements of DIN 18540-fb and DIN EN 15651-1 for facades.
By absorbing movement, the sealants can compensate for constraining forces in the joints, prevent moisture Penetration, and at the same time protect against sound and drafts. Temperature fluctuations and different material expansions, as well as wind and traffic loads, the dead weight of the elements and component settlements, vibrations and oscillations must be absorbed by the joint material and taken into account and planned for in the design of the facade.
With our innovative products, we are happy to meet all requirements - sustainably and efficiently. Our EGO experts will be happy to advise you on the selection of the right products!
In 10 steps to perfect sealing of expansion joints with a sprayable sealant
- If necessary, completely remove old sealant incl. backfill
- Clean substrate, joint edges and joint flanks
- Grind joint flanks and remove old joint sealants
- Mask joint edges with adhesive tape
- Flash off Primer before applying sealant
- Insert round cord (e.g. EGOFÜLL PE) in correct dimensioning
- Application of sealant into the joint by using a cartridge press or a tubular bag press
- Carry out re-smoothing with the aid of a suitable smoothing agent
- Pull off the joint with a joint smoother and remove the adhesive tape
- Let joint dry
In 10 steps to perfect sealing with an EGOSIL TAPE
- Clean substrate, joint edges and flanks
- For the formation of clean and tight joint edge zones, mask the areas which have to be protected with adhesive tape
- Depending on the substrate, select the Primer and pre-treat the bonding surfaces. EGO PRIMER FDF for absorbent substrates and EGO PRIMER FML for metal substrates.
- Allow the Primer to flash off before applying the sealant; the flash-off time is approx. 30 minutes.
- The adhesive application of EGOSIL KLEBER or EGOSILICON 300 depends on the substrate and is carried out with an adhesive thickness of at least 1-2 mm evenly and bubble-free on the bonding surface.
- The length of the adhesive line applied in each case must only be long enough to allow the tape placement and post-smoothing of the adhesive within the skin-forming time. Apply the joint tape within the skin formation time of 15-20 minutes and press it on.
- Press on the joint tape from the center to the edge and make sure that no adhesive enters the area of the movement zone when pressing on the joint tape.
- Promptly remove any adhesive excess at the joint edge zone and smooth off in bevels with EGO GLÄTTMITTEL.
- Remove the adhesive tape within the skin formation time of 15 - 20 minutes and rework or re-smooth if necessary.
- Execute joint cross points and butt joints according to IVD data sheet No. 4 and the EGOSIL TAPE installation instructions and additionally seal them.
FAQ about sealing facades
A facade is the visible, representatively designed part of the building, also known as the building envelope.
As the building envelope, today's facades form the interface of the inside and outside of a building and have to fulfill very high requirements due to the constant high internal and external demands. The structural design of a facade is becoming increasingly complex. The different materials and requirements result in a multitude of possible different construction types and facade sealing systems. The sealing system that is used needs to be matched to the specific type of facade, joint construction and building tolerance.
Facade sealants are used to seal joints between different elements of the facade. These facade sealants are often used to seal window frames to masonry or between concrete or facade panels. To allow components of a facade to adapt to movements due to temperature fluctuations or wind, the facade sealants must be elastic. An important criteria is also good adhesion to concrete, aluminum panels and various window frame materials, such as wood, PVC or coated aluminum.
Separation joints and masonry connections, such as on verandas, balconies, window connections and roof connections, are the particular weak points of a structure. The sealant is selected according to demands based on the mechanical and weathering influences as well as the adjacent building materials and components.
The building construction joint is a special form of the facade joint. These are exterior wall joints such as between structural elements made of in-situ concrete, precast concrete elements, unrendered masonry or natural stone.
- Avoidance of structural damage due to moisture and mold
- Improvement of living quality due to optimal room climate
- Energy saving, heat and immission protection through complete air tightness
- sound insulation of the joints
- physical barrier, both climatic and visual
- protection against weather, wind, rain, snow, ice, heat, cold, sound
- use of different material combinations such as wood materials, PVC-U, aluminum, concrete, various facade panels
- durable sealing for driving rain-proof joints
- long-lasting elastic joint sealing in interior and exterior areas
- thermal effects due to different coefficients of thermal expansion
What should I take into account when jointing natural stone?
When jointing natural stone, particular care must be taken to ensure that the sealant is compatible with the various types of natural stone. Jointing with an unsuitable sealant can lead to discoloration or damage. Other important criteria are very high UV resistance and reliable adhesion to a wide variety of materials. In addition, a natural stone facade with its diverse surface structures offers a high-quality appearance.
- Glass facade, all-glass facade STRUCTURAL GLAZING (frameless, without visible frame)
- Concrete facade
- Curtain wall facade
- Mortared facade
- Brick facade
- Post and beam facade
No, polyurethane or SMP-based sealants are used for concrete facades and only silicone for glass facades.
With the EGOSIL adhesive.
The constructional separation points within a component or between different components that allow movement between them.
Expansion joints are movement joints that are structurally arranged within a component or building material in order to absorb the positive length changes resulting, for example, from temperature and / or moisture changes or to cover negative length changes.


